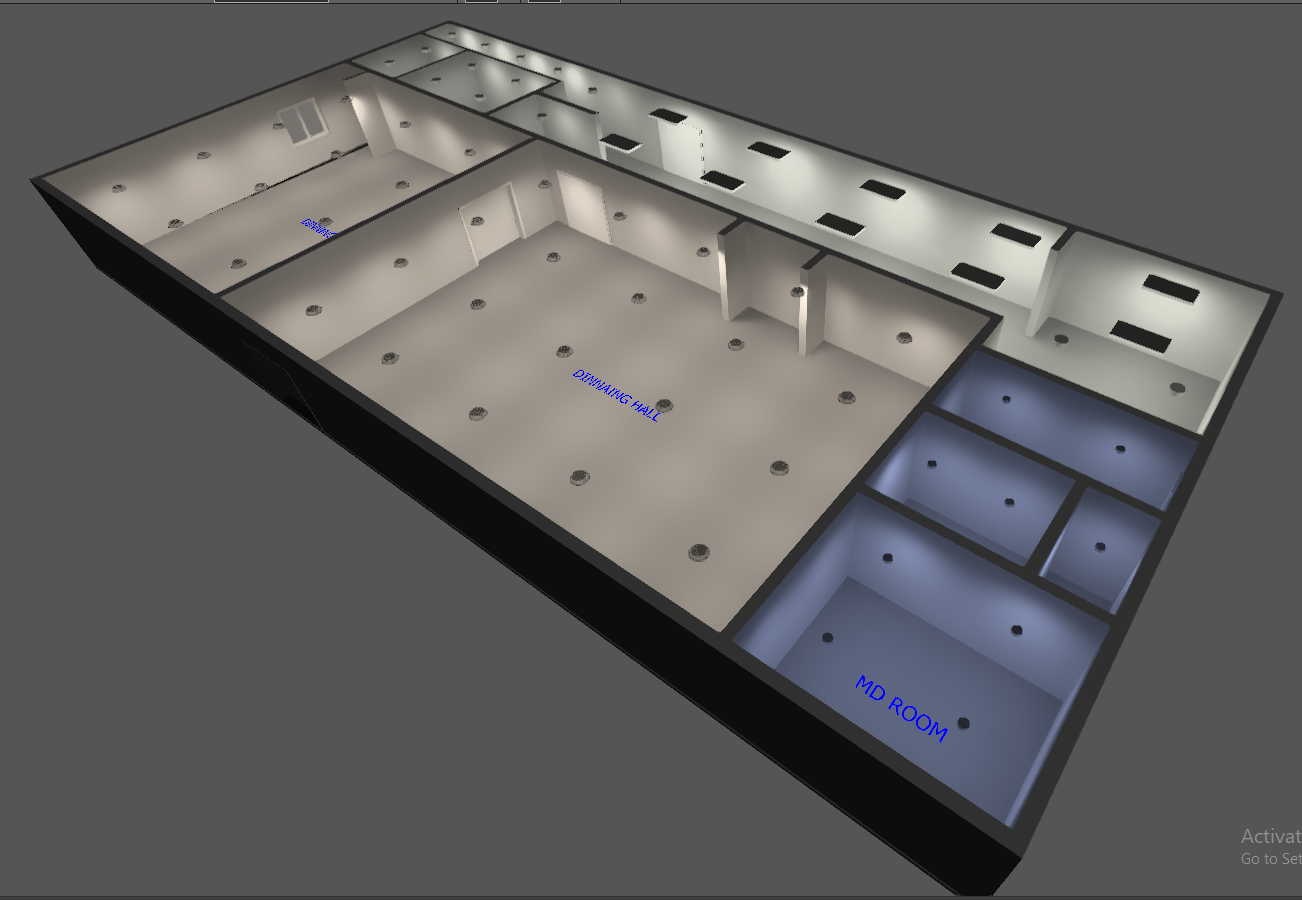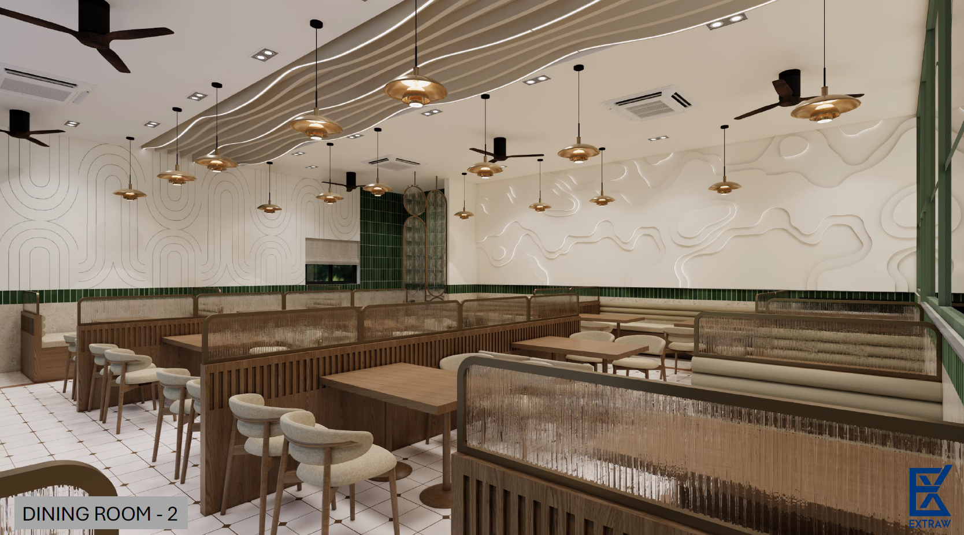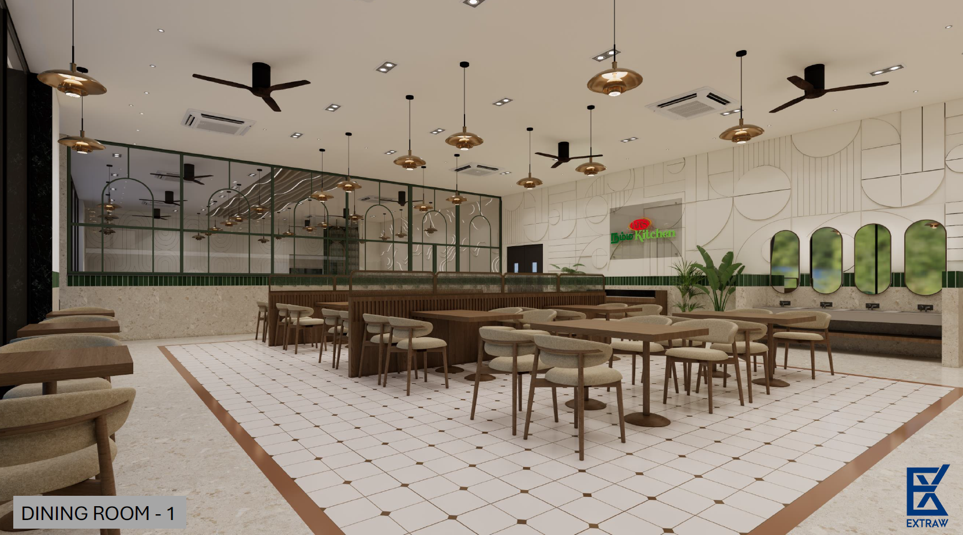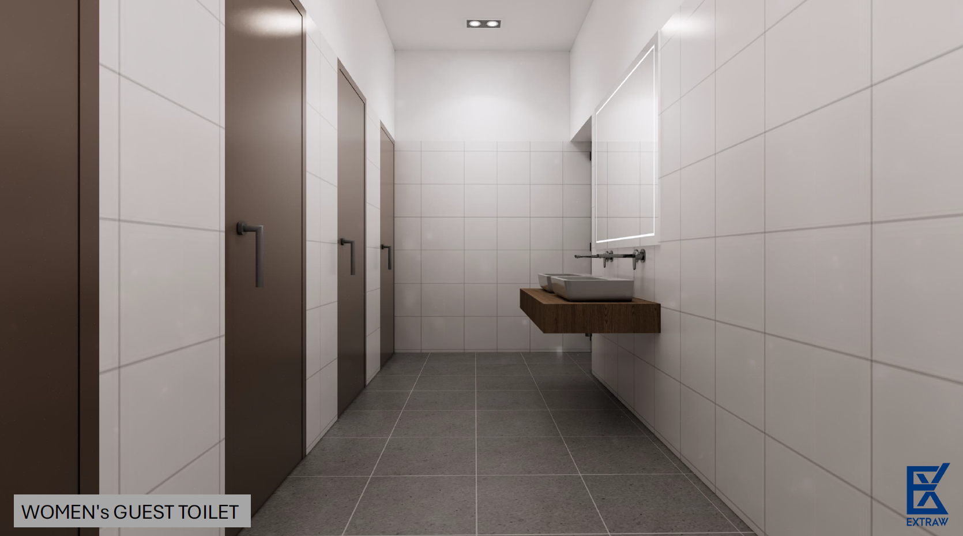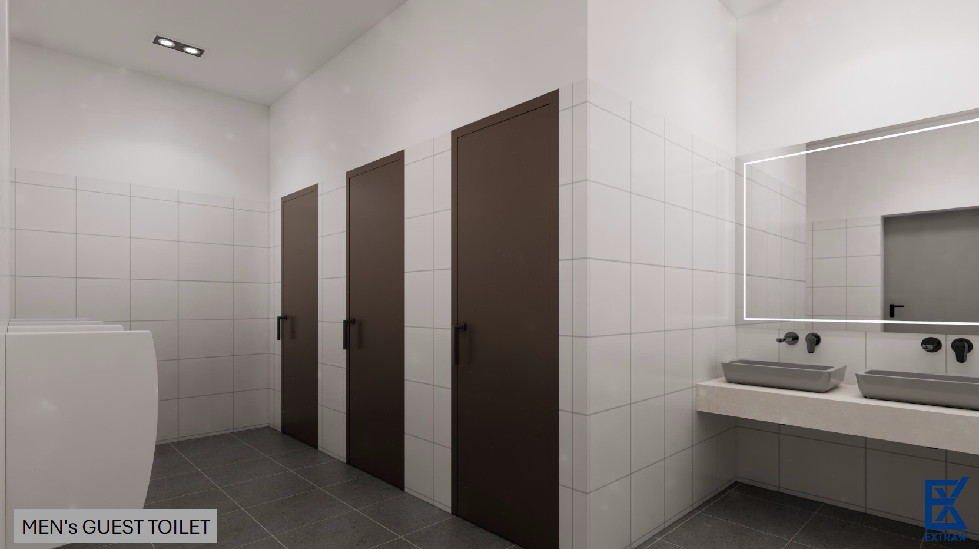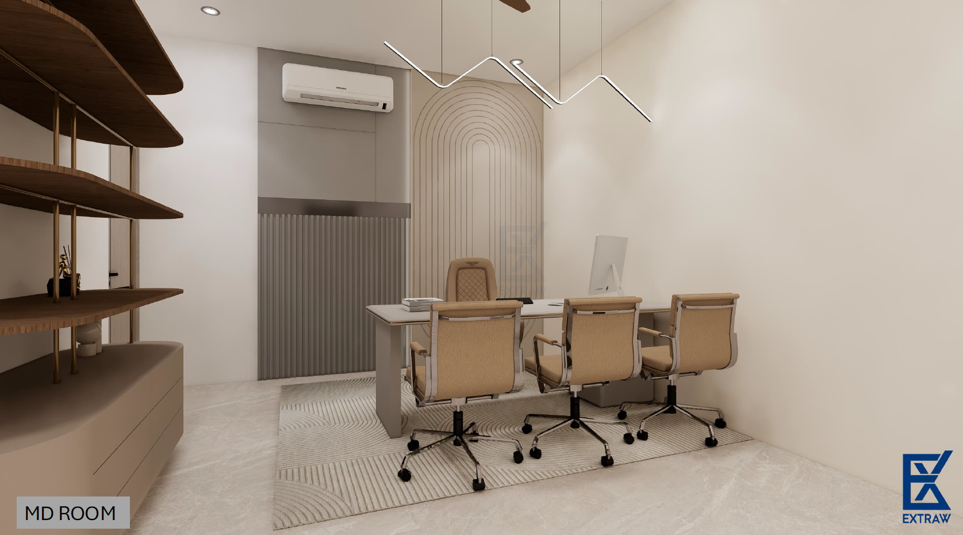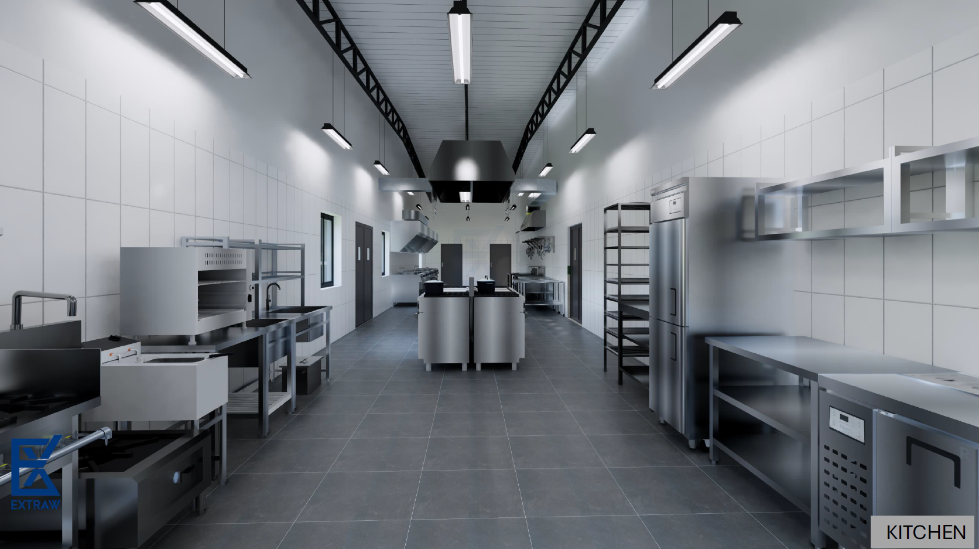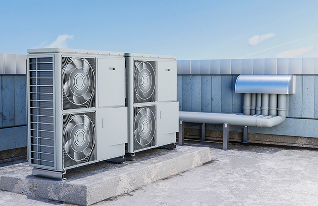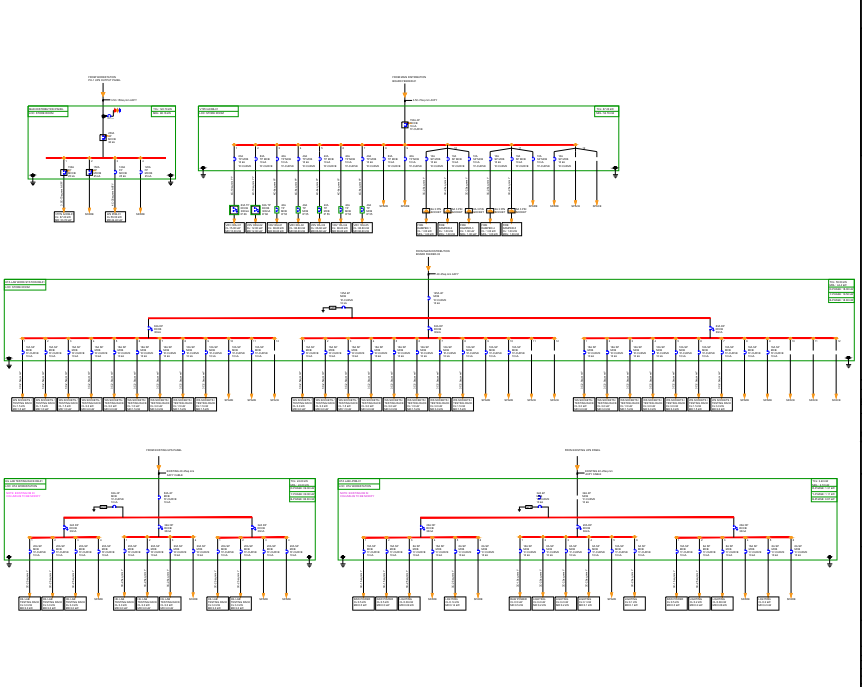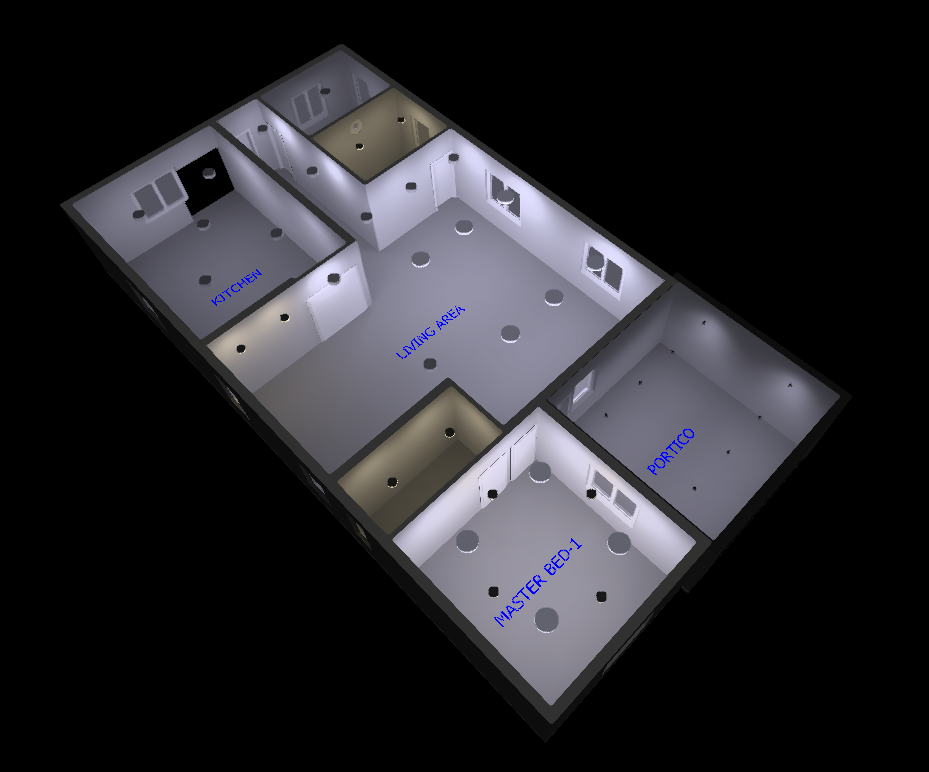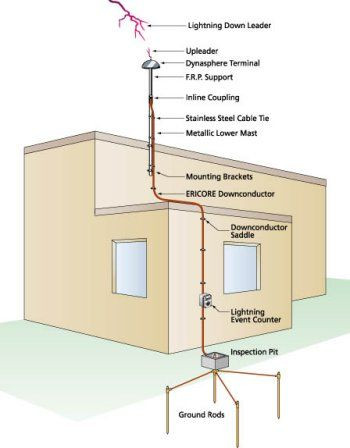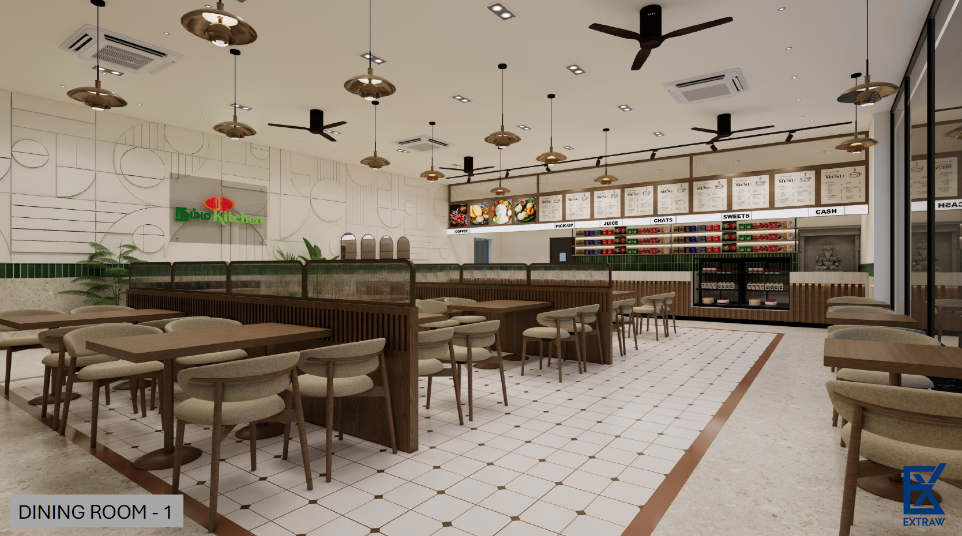
Namma Kitchen Restaurant
Restaurant MEP Design – Ongoing Project
At TrioJai Design & Engineering Construction, we are proud to be delivering the complete MEP design and installation for a high-end restaurant project, tailored to meet both functional and regulatory demands of a modern commercial kitchen and dining space.
Project Scope:
-
Project Type: Commercial Restaurant
-
Location: Chengalpattu.
-
Built-up Area: 5500 Sq.ft
-
Client: Extraw Design Architect
-
Status: Ongoing
Our Deliverables:
Mechanical (HVAC & Ducting)
-
- Fresh air and exhaust duct design with proper air balancing.
-
- Kitchen hood extraction system per NFPA 96.
-
- Smoke and grease trap provisions with vertical discharge.
-
- Odor control system and makeup air integration.
Electrical
-
- Load Calculation. Total connected load ~68 kW (kitchen + dining + HVAC).
-
- Power DBs with 18-way auto changeover, MCCBs, and load segregation.
-
- Lighting and power socket circuit layout as per lux level requirements (300–500 lux).
-
- Fire-rated FRLS cabling and surge protection.
-
- Provision for home automation and exhaust fan controls.
- Solar panel system on gird type to avoid the battery room.
Plumbing
-
- Water supply for handwash, kitchen sink, dishwash, and washrooms.
-
- Hot water lines with geysers/instant heaters.
-
- Grease traps and floor drain layout.
-
- Wastewater line with inspection chambers and vent pipes.
Fire & Life Safety
-
- Placement of ABC and wet chemical extinguishers near kitchen.
-
- Fire alarm system with detectors and manual call points.
-
- Emergency exit signage and battery backup lights.
-
-
-
Low Voltage Systems
-
- CCTV camera layout covering dining, entry, and kitchen.
-
- PA speaker point wiring and Wi-Fi AP provision.
-
- Structured cabling with DB for data points.
Project Highlights:
-
- Designed for 24x7 operation with redundancy & safety
-
- Load optimization for energy efficiency and cost control
-
- Coordination with interior team and kitchen consultants
-
- Drawings delivered in AutoCAD with clear single-line diagrams
-
-
