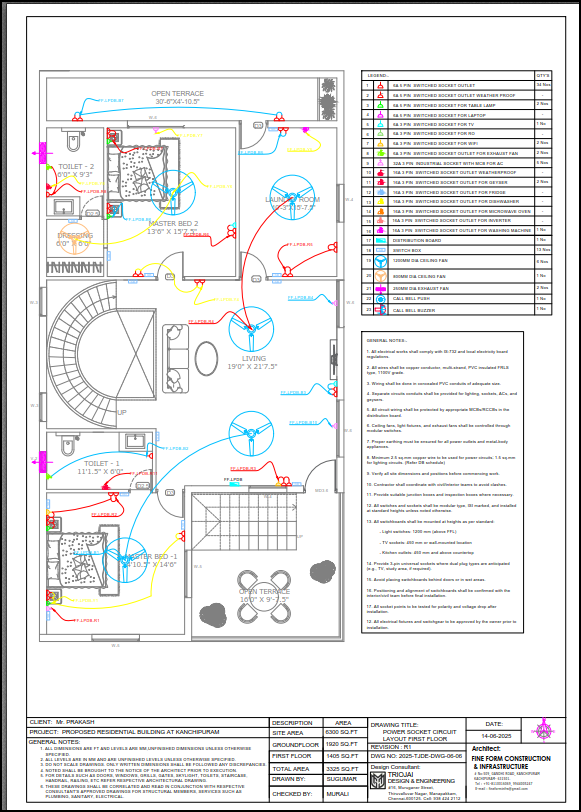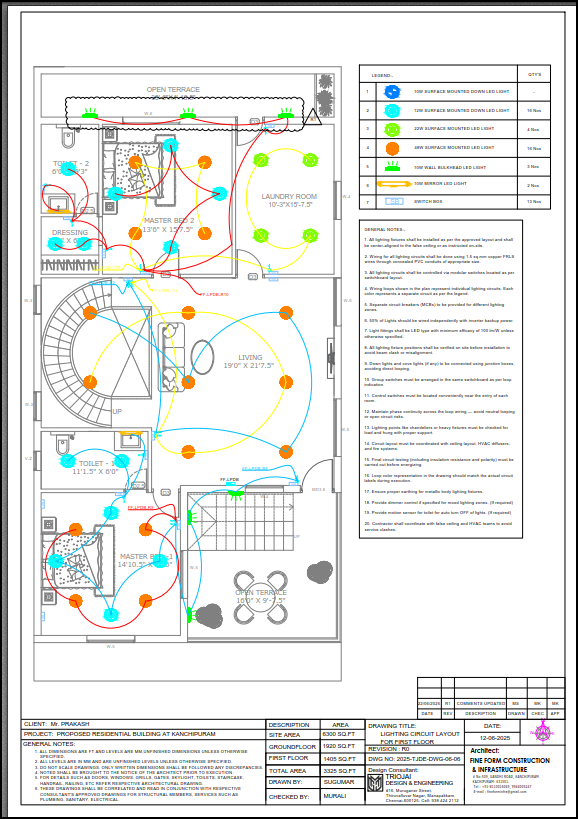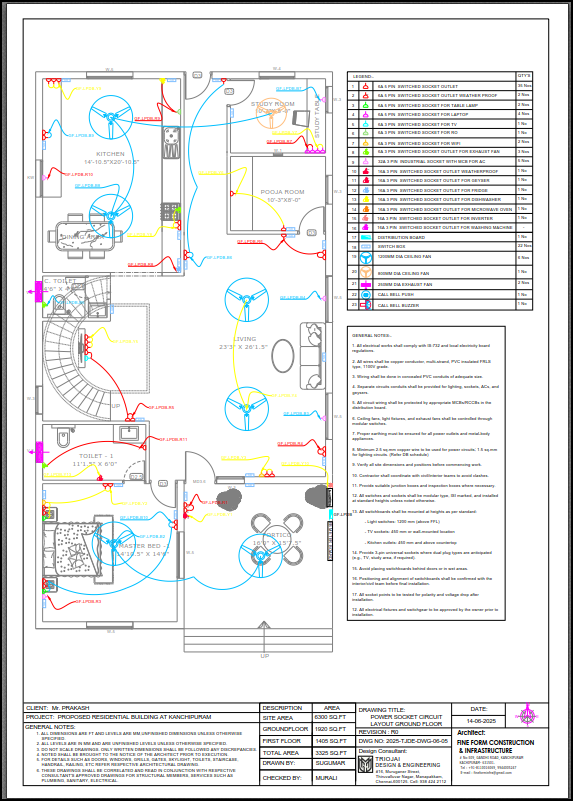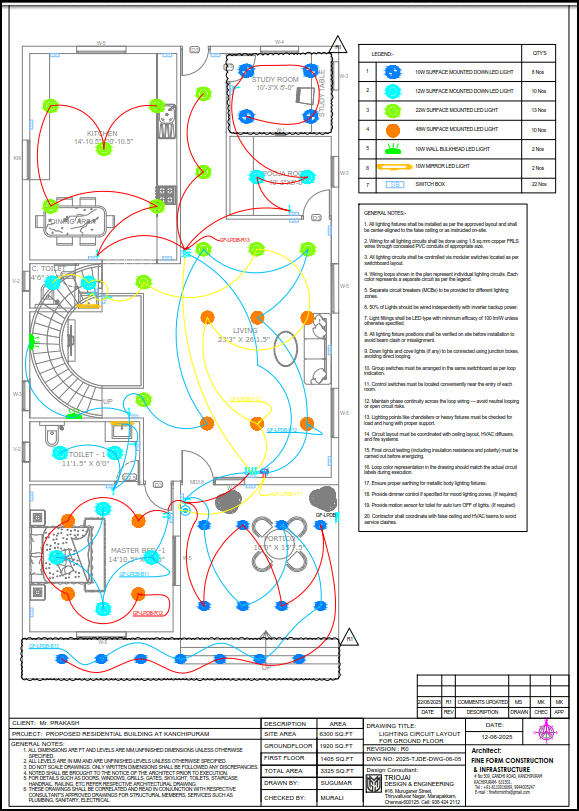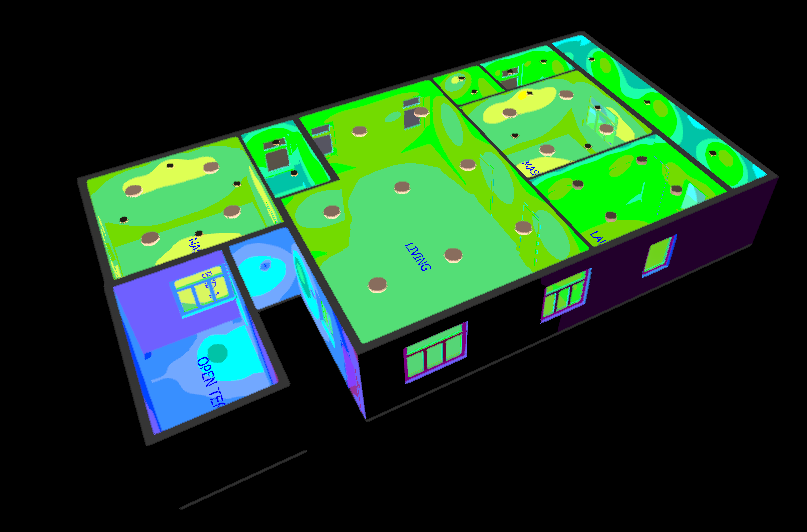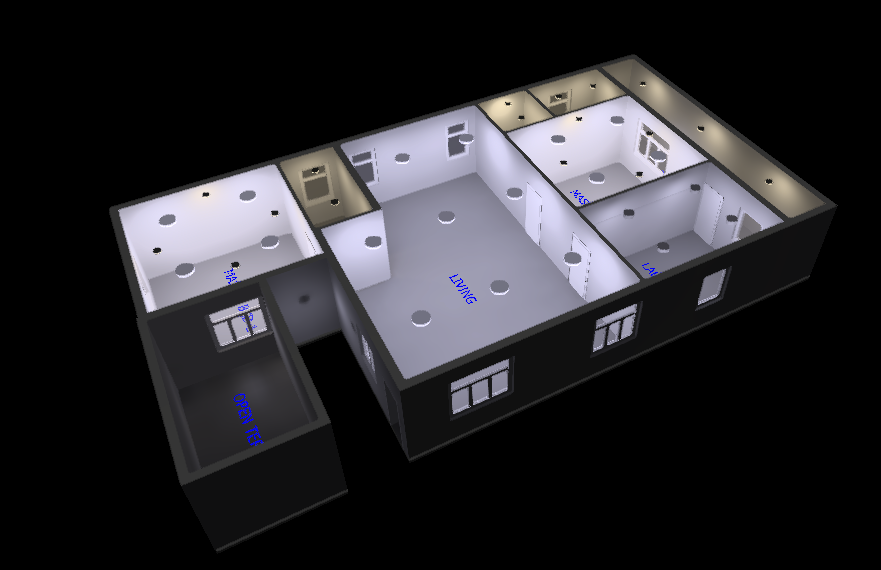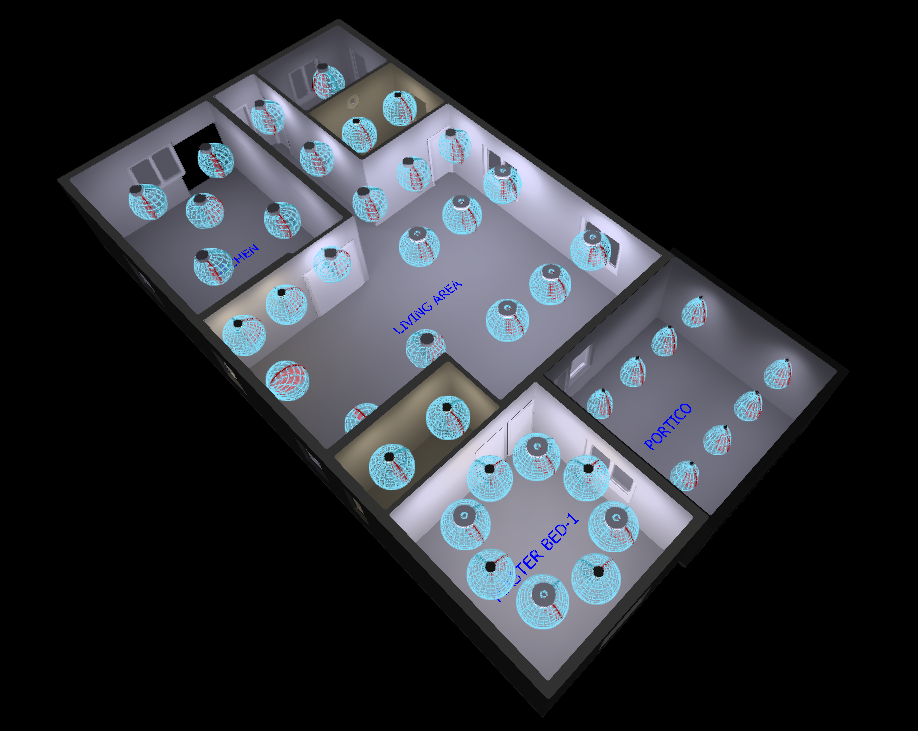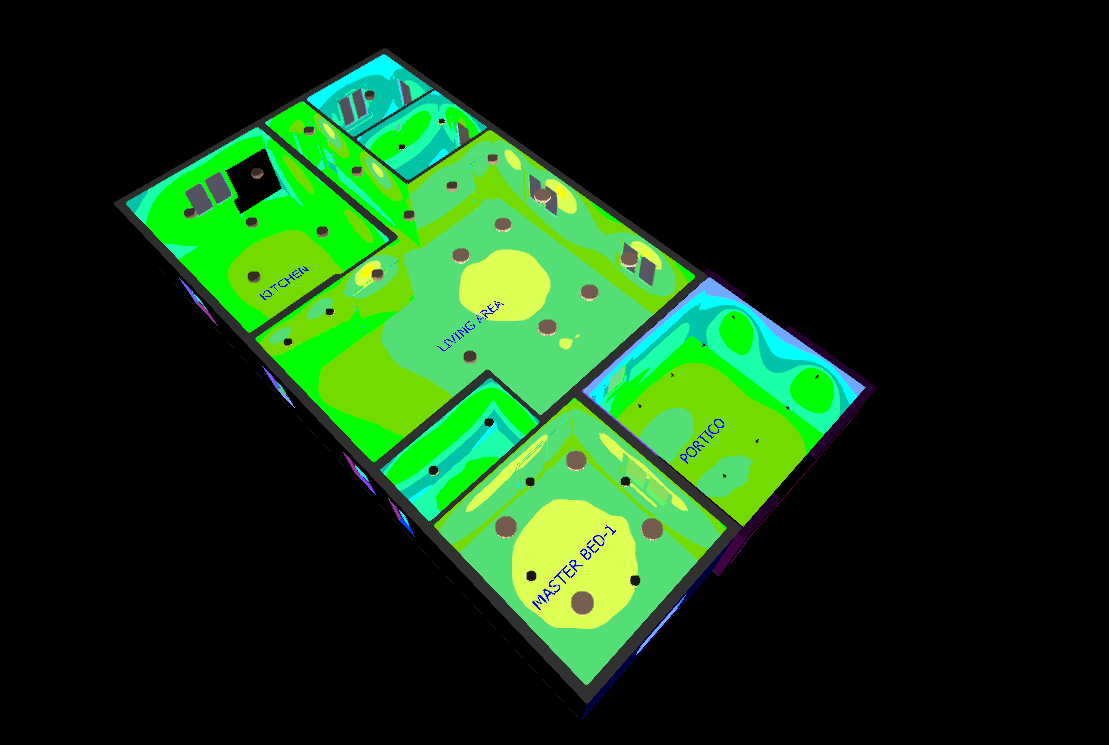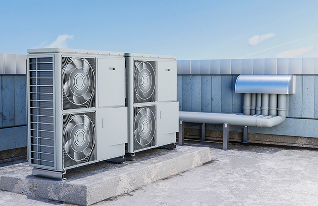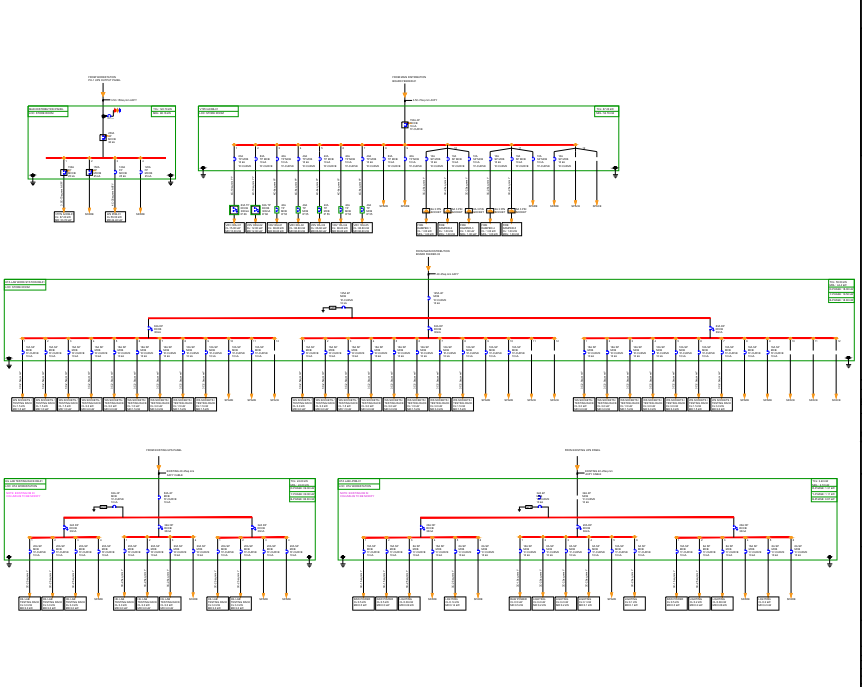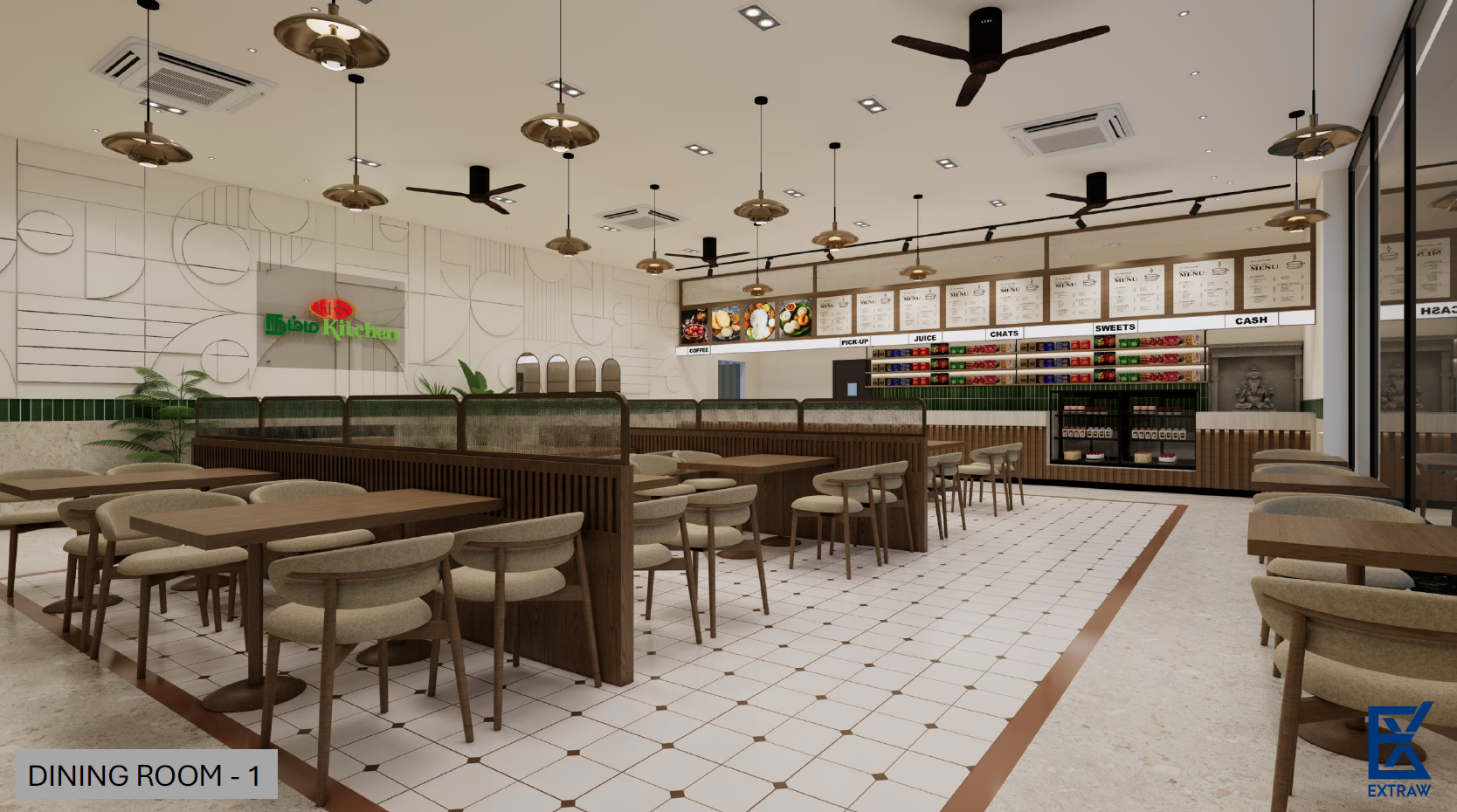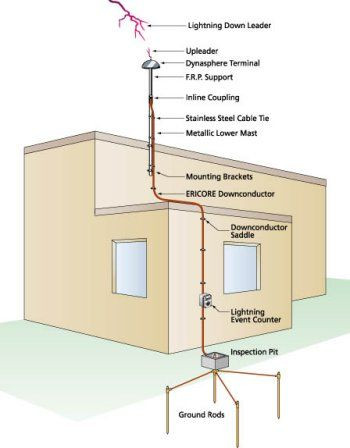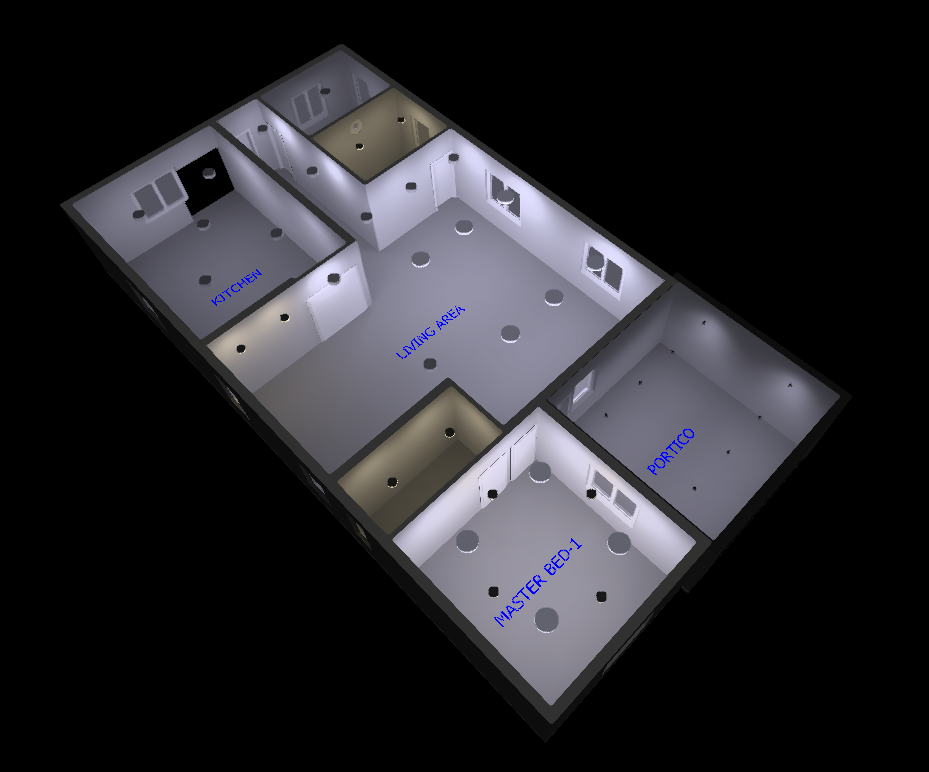
Duplex House Electrical Detail Design
Comprehensive Electrical Design for Duplex Houses – Powered by TrioJai
Designing a duplex house is not just about aesthetics—it’s about delivering safety, efficiency, and future-ready infrastructure. At TrioJai Design & Engineering Construction, we specialize in end-to-end electrical design solutions tailored specifically for duplex residences, ensuring every socket, switch, and cable is strategically planned.
Why Electrical Design Matters for Duplex Homes
Duplex homes have unique power demands across two levels. A well-planned electrical layout ensures:
-
Optimal energy distribution
-
Enhanced safety for residents
-
Efficient load management
-
Seamless integration of automation and backup systems
Our Electrical Design Includes:
1. Load Calculation & DB Schedule
-
Accurate load calculation for lighting, power outlets, air-conditioning, kitchen appliances, etc.
-
Separate Distribution Boards (DBs) for each floor with clear phase balancing.
-
Future provision planning for EV chargers, solar panels, and additional loads.
2. Lighting & Power Layouts
-
Detailed AutoCAD layout with switchboards, sockets, and lights as per room functionality.
-
Smart lighting plans for living rooms, staircases, and facade elevation lighting.
3. Wiring & Cable Sizing
-
Selection of FRLS wires, conduit sizing, and cable routes as per IS standards.
-
Proper sizing for main incoming cable, sub-main cables, and earthing conductors.
4. Earthing & Lightning Protection
-
Design of earthing pits for DBs, appliances, and lightning arresters.
-
Grounding system layout for protection against surges.
5. Smart Home Integration
-
Provision for smart switches, home automation hubs, and IoT-enabled controls.
-
CCTV, video door phone, Wi-Fi, and data cabling infrastructure.
6. UPS & Generator Backup
-
Dedicated UPS points for essential loads like Wi-Fi, lights, and fans.
-
Generator changeover planning and socket-level backup segregation.
7. Single Line Diagram (SLD)
-
Professionally prepared SLD for EB submission and execution clarity.
-
DB interconnection and cable routing schematics included.
Key Features
-
- Customized Designs based on client lifestyle and room usage.
-
- Compliance with IS & NBC (National Building Code) guidelines.
-
- Energy Efficient Solutions using LED, sensors, and automation.
-
- Support for Site Execution & Contractor Coordination.
