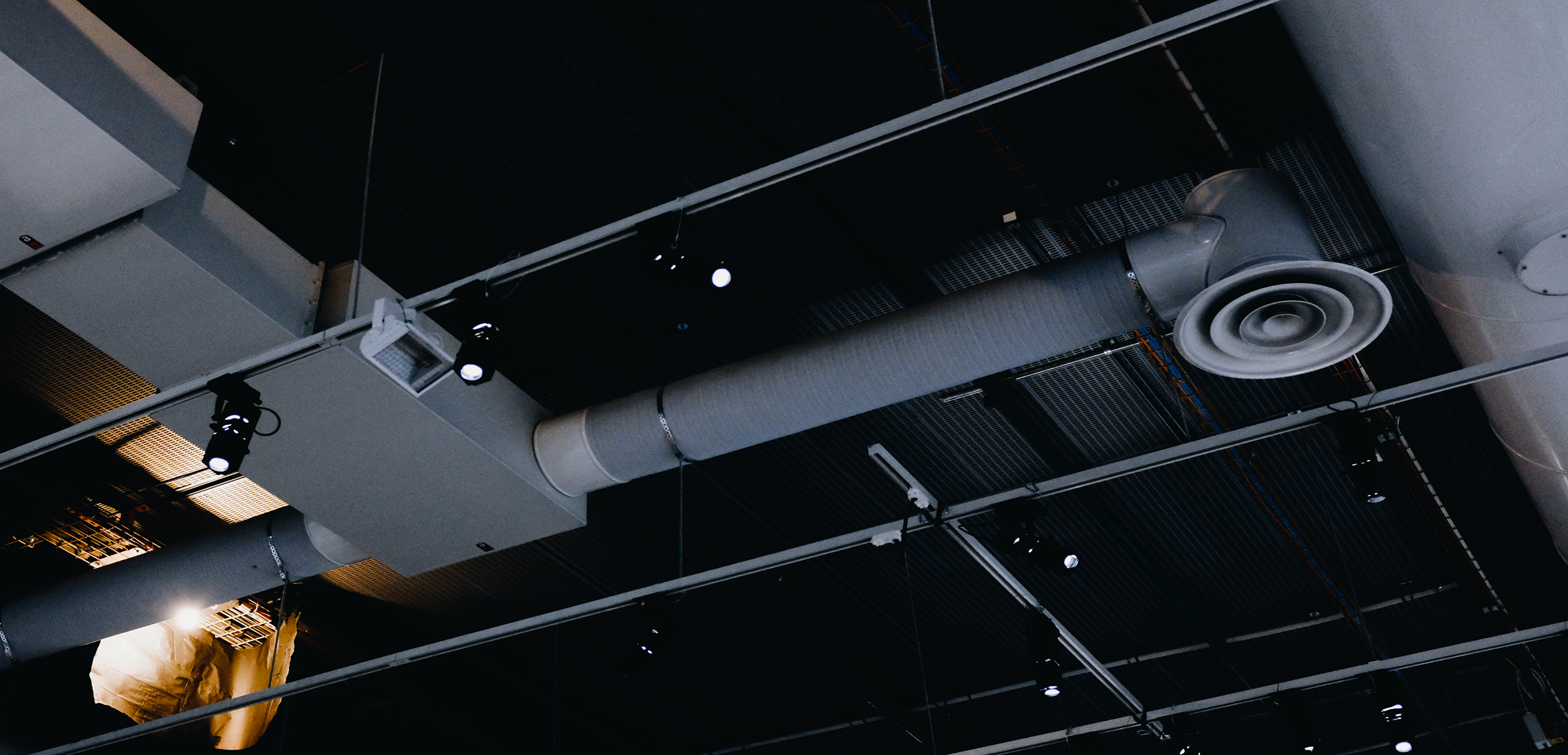
HVAC Systems
An HVAC system (Heating, Ventilation, and Air Conditioning) is responsible for maintaining indoor comfort by controlling temperature, humidity, and air quality. It consists of major components like furnaces, air conditioners, heat pumps, ductwork, and thermostats. The heating system warms the air using electric heaters or combustion methods like gas or oil. The cooling system removes heat using refrigerants and compressors. Ventilation ensures the circulation of fresh air and removal of indoor pollutants. Modern HVAC systems often include air filters and purifiers for improved indoor air quality. Smart thermostats and zoning systems allow for energy-efficient control. HVAC systems are essential in homes, offices, and industrial buildings. They can be centralized or split into multiple units depending on the space and use. Regular maintenance is key to keeping the system efficient and extending its lifespan.
Our HVAC design solutions are built on the foundation of thermal comfort, energy efficiency, and environmental compliance. We deliver end-to-end HVAC designs for residential, commercial, industrial, and infrastructure projects—ensuring optimal performance, indoor air quality, and system reliability.
HVAC Design Elements:
-
Load Calculations
-
Manual J, Manual N, or software-based heat load analysis
-
Consideration of occupancy, lighting, equipment heat gains/losses
-
Design based on ASHRAE, ISHRAE, and project-specific standards.
-
-
System Selection
-
Chilled Water System (CWS)
-
DX (Direct Expansion) systems
-
VRV/VRF (Variable Refrigerant Volume/Flow)
-
Split and Packaged Units
-
Centralized AHUs and FCUs.
-
-
Duct Work Design
-
Low-pressure and high-pressure ducting systems
-
Sheet metal ducting with acoustic and thermal insulation
-
Compliance with SMACNA standards for sizing, velocity, and pressure drop.
-
-
Piping Design
-
Chilled water piping layout with pump head calculations
-
Refrigerant piping for VRF/DX systems
-
Proper routing, support, and insulation to avoid thermal losses.
-
-
Ventilation & IAQ
-
Fresh air intake design as per ASHRAE 62.1
-
Exhaust system design for kitchens, toilets, basements, etc.
-
CO2 sensors and demand-controlled ventilation for efficiency.
-
-
Control & Automation
-
Thermostats, VFDs, and BMS (Building Management Systems) integration
-
Zoning and scheduling for energy optimization
-
Smart HVAC solutions with IoT compatibility
-